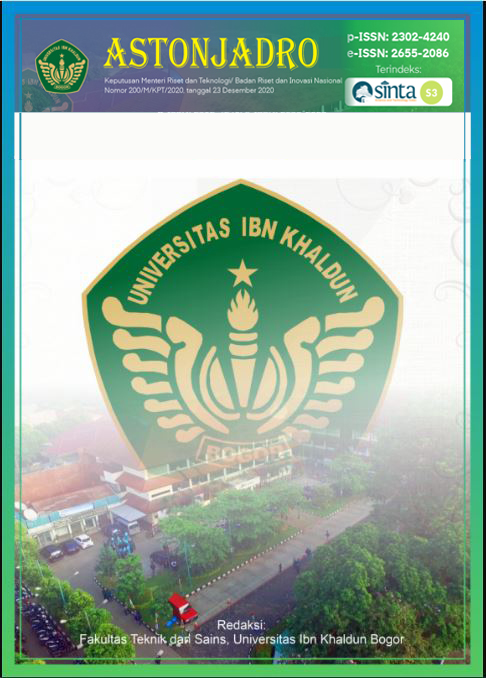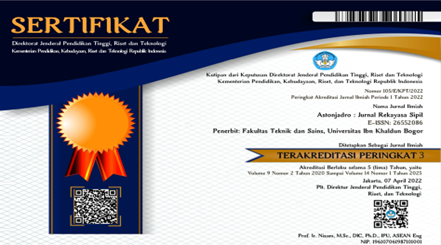Structural Analysis of One Block Compartment Building in Sentul Indah Residence Housing
DOI:
https://doi.org/10.32832/astonjadro.v13i3.14978Keywords:
structural; analysis; house; building; ETABS.Abstract
The rapid population growth in Indonesia has also increased the need for housing, according to data from the Ministry of Home Affairs through the Directorate General of Population and Civil Registry (Dukcapil) as of June 30, 2020, 268,583,016 people. The Ministry of PUPR said that housing needs in Indonesia are still high, to fulfill them not only from the state budget, but must work together with banks, developers, and local governments. Structural analysis carried out on a one-story compartment type residential building located in one Sentul Indah Residence (SIR) housing block in the Bogor Regency area is very important to ensure that building users are in a safe condition. The research was conducted by testing the concrete quality (fc) of existing columns, beams, and obtained concrete quality values sequentially of 30 MPa, 25 MPa, then modeling the existing structure using the ETABS application and obtained the results that the loads acting on the building and the combination of loads based on SNI were declared safe against the influence of external forces on the building by not finding structural elements that experienced over strenght (O/S). The results of the structural analysis plan based on SNI obtained the dimensions of a residential building with a size of 30 meters x 60 meters, reinforced concrete structure. The concrete material used is concrete with a quality (fc) of 30 Mpa. Column dimensions 20x20 cm with 2D12 main reinforcement and shear reinforcement and shear reinforcement diameter 10-70, beam dimensions 15x20 cm with 2D12 main reinforcement and shear reinforcement diameter 10-100.
References
Revani AN, Alrasyid H, & Irmawan M. 2015. ‘Evaluasi Struktur Bangunan Gedung Beton Bertulang Berusia 50 Tahun Berdasarkan SNI 1726 2012 dan SNI 2847 2013’. Surabaya. FTSP ITS.
Setiawan A. 2016. ‘Perancangan Struktur Beton Bertulang Berdasarkan SNI 2847:2013’. Jakarta: Erlangga.
Asroni, Ali 2010, ‘Kolom Fondasi & Balok T Beton Bertulang’, Graha Ilmu, Yogyakarta.
Asroni, Ali. 2017, ‘Teori dan Desain Balok Pelat Beton Bertulang Berdasarkan SNI 2847-2013’, Surakarta.
Badan Standarisasi Nasional, 2019, Persyaratan Beton Struktural untuk Bangunan Gedung dan Penjelasan, SNI 2847:2019, BSN, Jakarta.
Badan Standarisasi Nasional, 2019, Tata Cara Perencanaan Ketahanan Gempa untu Struktur Bangunan Gedung dan Nongedung, SNI 1726:2019, BSN, Jakarta.
Badan Standarisasi Nasional, 2020, Beban Desain Minimum dan Kriteria Terkait Untuk Banguan Gedung dan Struktur Lain, SNI 1727-2020, BSN, Jakarta.
Departemen Pekerjaan Umum, 1983, Peraturan Pembebanan Indonesia (PPIUG) 1983, Jakarta: Yayasan Badan Penerbit PU.
Departemen Pekerjaan Umum, 1987, Pedoman Perencanaan Pembebanan untuk Rumah dan Gedung (PPURG) 1987, Jakarta: Yayasan Badan Penerbit PU.
Desain Spektra Indonesia, Jenis Input: Koordinat, Nama Kota. Koordinat. Koordinat; Nama Kota. Lintang: Bujur: Hitung. Nama Kota: Hitung, Diakses 03 Januari 2023, dari http://rsa.ciptakarya.pu.go.id/2021/.
Lesmana, Yudha, 2020, ‘Handbook Analisa dan Desain Struktur Tahan Gempa Beton Bertulang (SRPMB, SRPMM, dan SRPMK) Berdasarkan SNI 2847-2019 & SNI 1726-2019’, Makasar.
Lesmana, Yudha, 2020, ‘Handbook Desain Struktur Beton Bertulang Berdasarkan SNI 1726-2019’, Makasar.
Lesmana, Yudha, 2020, ‘Handbook Prosedur Analisa Beban Gempa Struktur Bangunan Gedung Berdasarkan SNI 1726-2019’, Makasar.
Lutfi M, dkk, 2019, ‘Assessment of safety performance level on simple urban residential building: Case study at Bogor City Indonesia’, Proceedings of 3rd National Conference on Wind & Earthquake Engineering and 1st International Seminar On Sustainable Construction Engineering (NCWE & ISSCE 2019), page 9-15.
Lutfi M, Prabowo A, 2020, ‘Analisis Struktur Bangunan Gedung Sekolah akibat Penambahan Ruang Kelas Baru (Studi Kasus di SMK Bina Putera Kota Bogor)’, Jurnal Manajemen Aset Infrastruktur & Fasilitas, 4(2).
Lutfi M, Ersa, 2021, ‘Evaluation Of Sekolah Islam Terpadu (Sit) Aliya Bogor Building Structure System Based on The Requirements of SNI 2847:2019’, Jurnal Rekayasa Sipil ASTONJADRO, 8 (2), pp. 87-96.
Lutfi M, Rusandi E 2019, ‘Evaluasi Struktur Bangunan Ruko Akibat Penambahan Beban Atap Berupa Mini Tower’, Astonjadro: Jurnal Sipil, vol 8, no. 2, hh. 87-96.
Lutfi M, Chayati N, & Adriansyah A, 2022, ‘Structural Development Of Mosque Building Based On Additional Capacity Of Prayer Room’, Astonjadro: CEAESJ, 11(1).
Lutfi M, Rulhendri, R, 2020, ‘Studi Perencanaan Gedung Parkir Sepeda Motor Di Area Fakultas Teknik dan Sains Universitas Ibn Khaldun Bogor’, Jurnal Komposit, 4(1), 19-26.
SNI 03-1733-2004, 2004, ‘Tata Cara Perencanaan Lingkungan di Perkotaan, Badan Standarisasi Nasional Indonesia’.
Downloads
Published
How to Cite
Issue
Section
License
Copyright (c) 2024 ASTONJADRO

This work is licensed under a Creative Commons Attribution-ShareAlike 4.0 International License.
Paper submitted to ASTONJADRO is the sole property of the Astonjadro Journal. Unless the author withdraws the paper because he does not want to be published in this journal. The publication rights are in the journal Astonjadro.ASTONJADRO
LICENSE
This work is licensed under a Creative Commons Attribution-ShareAlike 4.0 International License.
Based on a work at http://ejournal.uika-bogor.ac.id/index.php/ASTONJADRO













