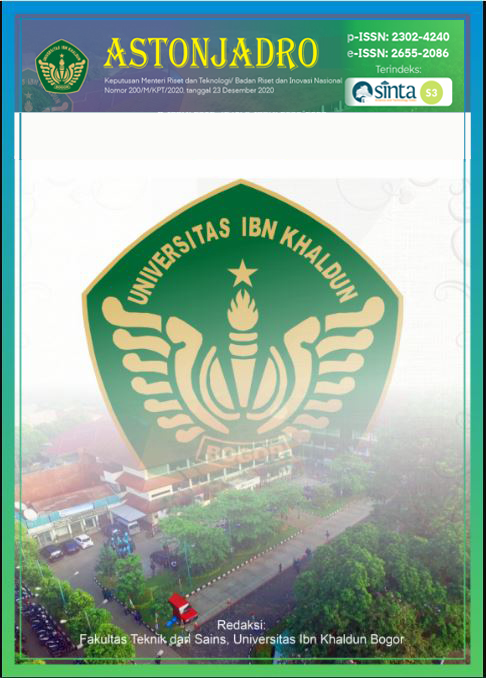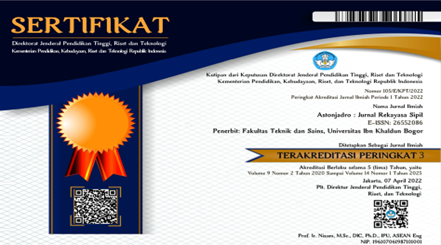Form of Conservation and Spatial Planning of House Betang, Suku Dayak Central Kalimantan
DOI:
https://doi.org/10.32832/astonjadro.v11i3.6789Keywords:
conservation, betang house, house shape, spatial pattern, residents.Abstract
The development of the Betang house of the Dayak tribe in Central Kalimantan from a long house model inhabited by several families into a private house with a much changed shape and spatial pattern. Factors that cause changes that occur in general, include: changes in residents' needs; Changes in local customs and traditions, with the loss of gathering habits such as traditional feasts and tiwah rituals; and changes in the form of building elements, both in form and in the materials used. Changes in the form of houses and spatial patterns that occur are caused by changes in the functions and demands of residents as well as cultural acculturation. There needs to be conservation efforts as a tangible form of conservation in this Betang house to preserve the shape of the Betang house as before.
References
Andaya D. 2017. Kajian Penerapan Kearifan Lokal Rumah Adat Betang Pada Bangunan Kantor DPRD Provinsi Kalimantan Barat. Jakarta; Universitas Mercu Buana
Asteria, 2008. Perkembangan Penataan Interior Rumah Betang Suku Dayak ditinjau dari Sudut Budaya. Surabaya; Universitas Kristen Petra
Budihardjo, Eko,1997. Arsitektur sebagai Warisan Budaya. Jakarta; Djambatan.
Budihardjo, Eko,1997. Arsitektur, Pembangunan dan Konservasi. Jakarta; Djambatan.
Feilden, Bernard M., 1994. Conservation of Historic Buildings. Butterworth; Heinemann.
Hamidah, Garib, 2014. Studi Arsitektur Rumah Betang Kalimantan Tengah. Palangka Raya; Universitas Palangka Raya.
Haryadi dan Setiawan (2010). Arsitektur Lingkungan dan Perilaku: Suatu Pengantar ke Teori, Metodologi dan Aplikasi, Gadjah Mada University Press.
Kanwil Departemen Pendidikan Dan Kebudayaan. 1997/1998. Arsitektur Tradisional Daerah Kalimantan. Palangka Raya: Tenfiah.
Rabbani dan Prasetyo. 2016. Hunian Rumah Betang (Agresi Budaya. Alkimia Arsitektur Dayak Demi Fundamentalisme Arsitektur Nusantara). Surabaya; Institut Teknologi Sepuluh November.
Riswanto D. 2019. Falsafah Huma Betang di Kalimantan Tengah: Sebuah Pergulatan Identitas Konselor Dayak Muslim. Banten; Universitas Mathla'ul Anwar.
Sari,2007 dikutip dari Pakilaran, 2006. Definisi Transformasi. ITB: Bandung.
Snyder dan Catanese A., 1979. An Introduction to Urban Design, New York; Harper and Row.
Sulistiani, Siti Rukayah, Ratih Sari, 2018. Konservasi Nilai-nilai Kearifan Lokal pada Pola Tata Ruang ‘Huma Hai' Djaga Bahen; Studi Kasus: Humahaidjagabahen di Desa Bahupalawa, Kalimantan tengah. Semarang; Universitas Diponegoro.
Suptandar, J. Pamudji. 1999. Desain Interior. Jakarta: Djambatan.
Ven, Cornelis Van De, 1995. Ruang Dalam Arsitektur. Jakarta; Gramedia Pustaka Utama.
Wardiningsih, S. 2015. Arsitektur Nusantara Mempengaruhi Bentuk Bangunan yang berkembang di Indonesia. Jakarta; Institut Sains dan Teknologi Nasional.
White, Edward T., 1986. Tata Atur.Bandung; ITBLaseau, Paul, 1980. Architectural drawing; Communications in architectural design; Architecture; Graphic arts; Sketch-books.New York; Van Nostrand Reinhold Company.
Downloads
Published
How to Cite
Issue
Section
License
Copyright (c) 2022 ASTONJADRO: CEAESJ

This work is licensed under a Creative Commons Attribution-ShareAlike 4.0 International License.
Paper submitted to ASTONJADRO is the sole property of the Astonjadro Journal. Unless the author withdraws the paper because he does not want to be published in this journal. The publication rights are in the journal Astonjadro.ASTONJADRO
LICENSE
This work is licensed under a Creative Commons Attribution-ShareAlike 4.0 International License.
Based on a work at http://ejournal.uika-bogor.ac.id/index.php/ASTONJADRO













